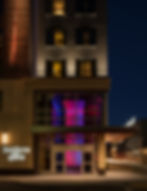AD|Architect
ARCHITECTURE + PLANNING












Residence Inn Downtown-Waterfront
Portland, ME
Residence Inn Downtow-Waterfront is a five-story custom design incorporating 179 extended stay guestrooms. The triangle shaped footprint has a rooftop terrace which is overlooked by interior guestrooms and is accessible from the lobby. There is a curved glass facade at the corner with a drop-off that comes under the buidling and leased retail space along Fore Street. The lounge was inspired by the adjacent Shipyard Brewery. The facade and massing is designed with brick and precast to compliment its surroundings in Portland’s historic Old Port district.
Element by Westin
Miami International Airport Miami, FL
Element Miami International Airport is five-story block and plank structure, the first new build of this prototype. It was modified to meet stringent Miami-Dade regulations and increased to 209 guestrooms, nearly doubled. The building is configured in a c-shape, abutting a brackish lagoon and enclosing a large courtyard which contains a swimming pool, BBQ patio, fire pit, and walking paths. The facade has a true stucco finish in the Florida vernacular. The project recieved a LEED Silver rating from the USGBC.
Residence Inn Back Bay-Fenway
Boston, MA
Residence Inn Back Bay-Fenway is an eight-story custom design incorporating a 175 unit extended stay guest tower designed around an extensive green roof. The guestrooms are based on the Gen 9 prototype modified with a smaller 19 foot bay. The lobby has an eye catching two-story entry. The top floor includes meeting rooms, fitness center, and indoor swimming pool with glass walls that open to a rooftop pergola covered terrace with retractable sun shades and views to Fenway Park. Ther is also below grade parking for 50 cars and 6,000 square feet of leased restaurant. The chic urban facade is composed of precast, brick, and metal panel. This is the first hotel in Boston to use D-Beam and Girder-Slab Technology and was was recently selected by the American Institute of Steel Construction (AISC) as the focus of its SteelDay event series.
HOSPITALITY
The selected projects shown are representative of work, a more extensive listing of projects in this sector can be provided upon request.
Hyatt Place Mohegan Sun
Uncassville, CT
Hyatt Place Mohegan Sun is six-story block and plank structure, the first new build of this prototype. There are 176 guestrooms in this upscale select-service brand hotel. Implementation required develpment of thier glass and steel canopy design as well as the trademark illuminated "shark fin" curtainwall.








Hotel Commonwealth Expansion
Boston, MA
Hotel Commenwealth expansion is a six-story addition to the existing four star plus Hotel Commonwealth in Kenmore Square. It will be built on the adjacent undeveloped parcel facing the Massachusetts Turpike and is connected to the existing hotel via a four-story elevated pedestrian walkway. The contemporary designed expansion includes 96 additional guestrooms, more than 20,000 square feet of new event space overlooking Fenway Park, and three levels of structured parking, one below grade, for 250 valet parking spaces. The project is anticipated to begin construction in July of 2014.
